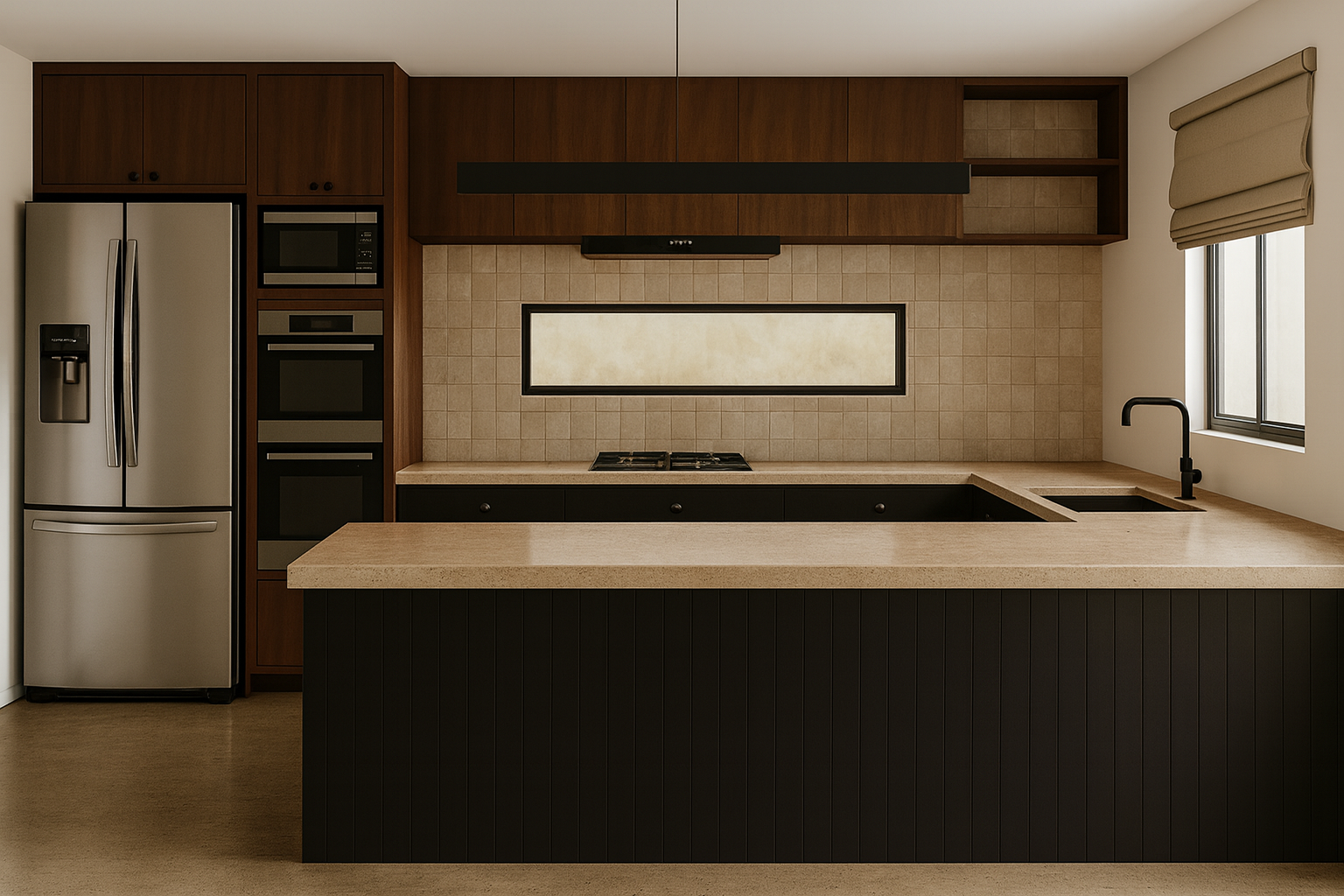PROJECT ONE - INTERIOR DESIGN INSTITUTE ASSESSMENT
THE BRIEF
The client is female, married, has a ten-year-old girl and a twelve-year-old boy and wants to modernise her home.
She loves to cook but doesn’t want to feel isolated in the kitchen. She rarely entertains in a formal setting and she prefers family-oriented occasions. The bedrooms are upstairs; however, she only wants to renovate the entire ground floor of her home.
A structural engineer has conducted an analysis of the home and advised that the perimeter walls and the walls supporting the upper staircase are load-bearing and cannot be removed.
The client has engaged you to redesign the entire ground floor and has advised that the new design is to incorporate the following requirements:
MUST INCLUDE
■ Open plan design to incorporate the dining, kitchen and living
■ Water closet (WC)
■ Laundry room - a separate room, concealed behind a floor to ceiling cupboard or incorporated with another room
■ Study - a separate room, a computer station or incorporated with another room
OPTIONAL INCLUSIONS
■ Full bathroom
■ Guest bedroom
■ Additional living room or games room
■ Utility/mud room - a small room or entryway where footwear and outerwear can be removed before entering a house
The client has advised that the budget for the project is generous and has not placed any budget restrictions as she would like to encourage you to create a ‘wow factor’ with your design.

New Floor Plan

Suggested Colour Scheme

Living Room Design

Example of Product Specification Sheet

Kitchen Elevation

Kitchen - 3D Design

Kitchen - 3D Life-Like Render

