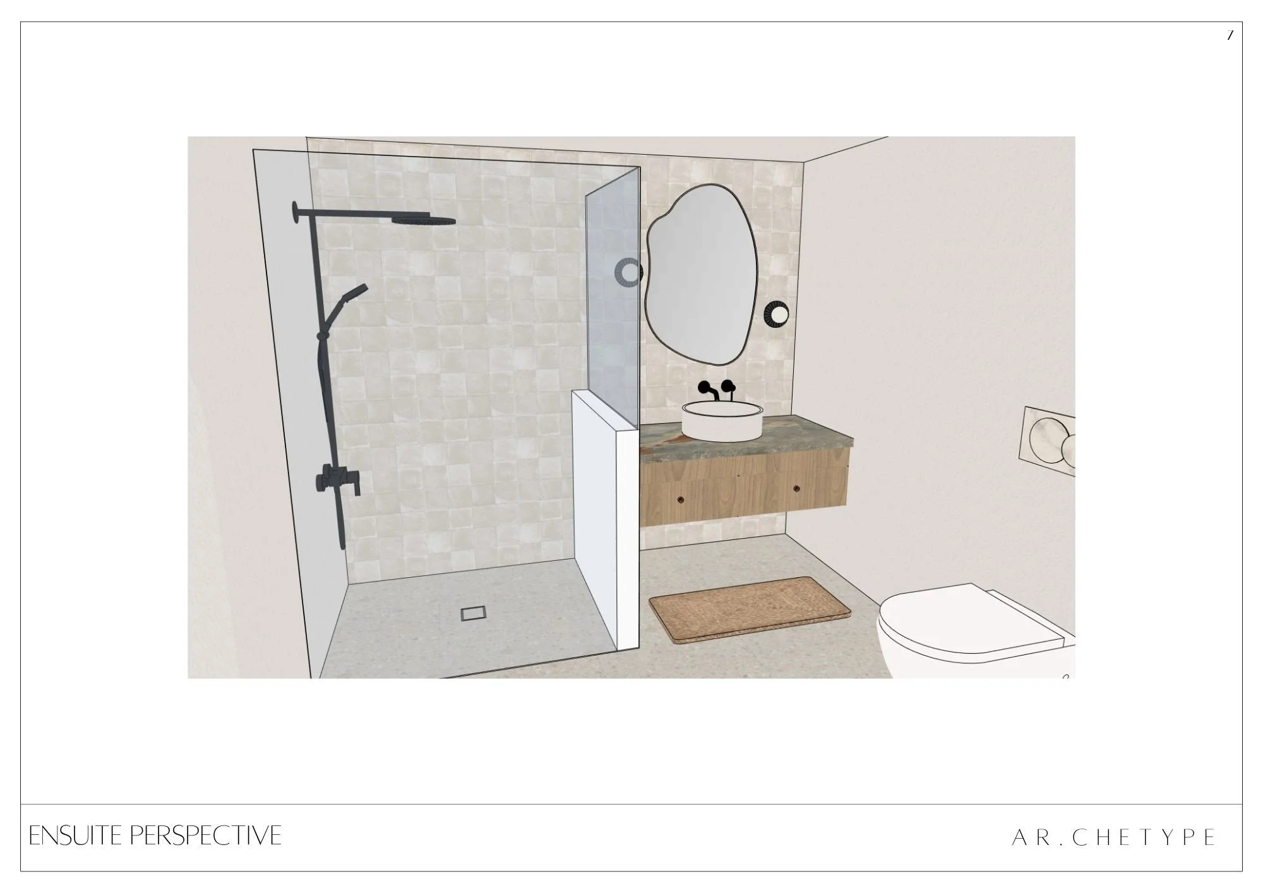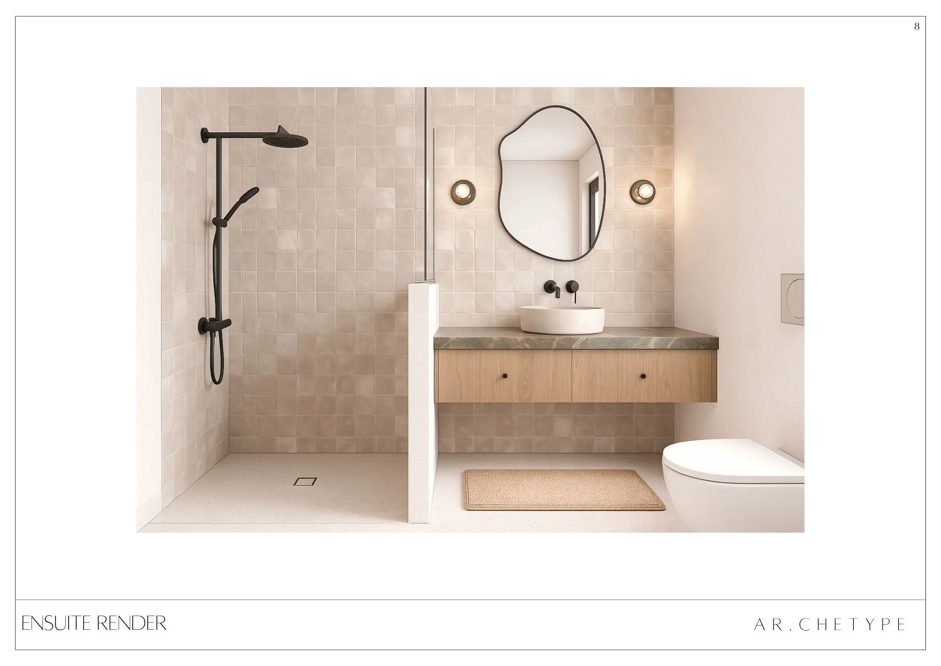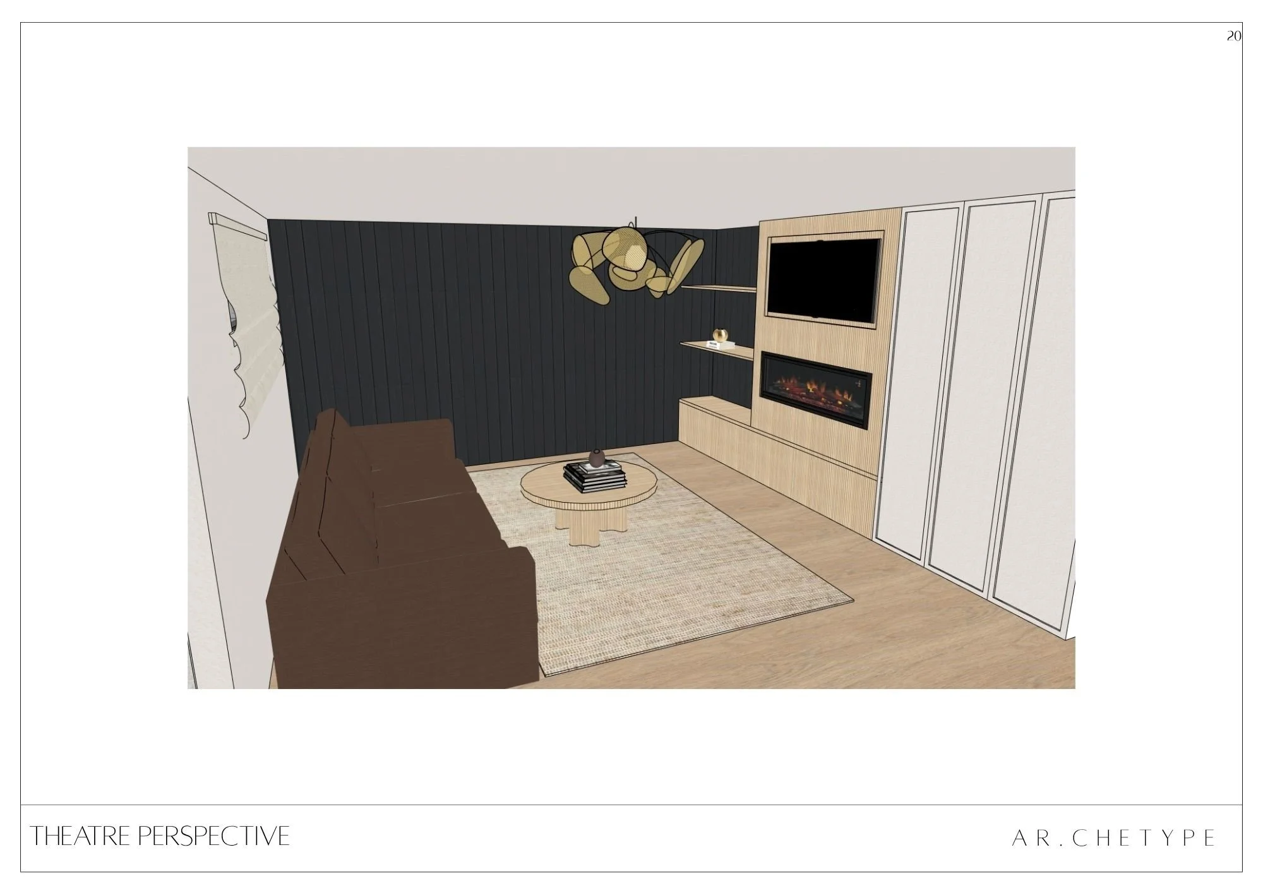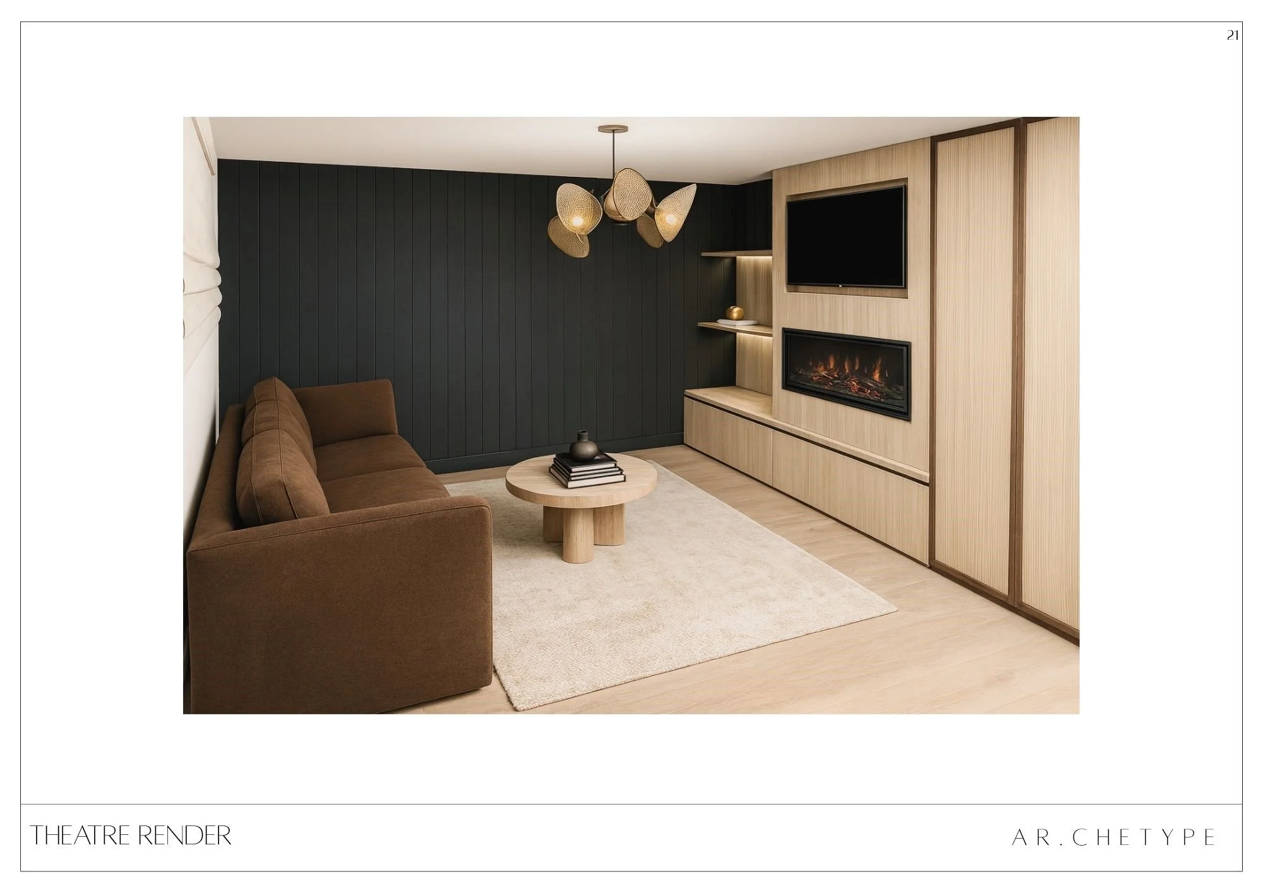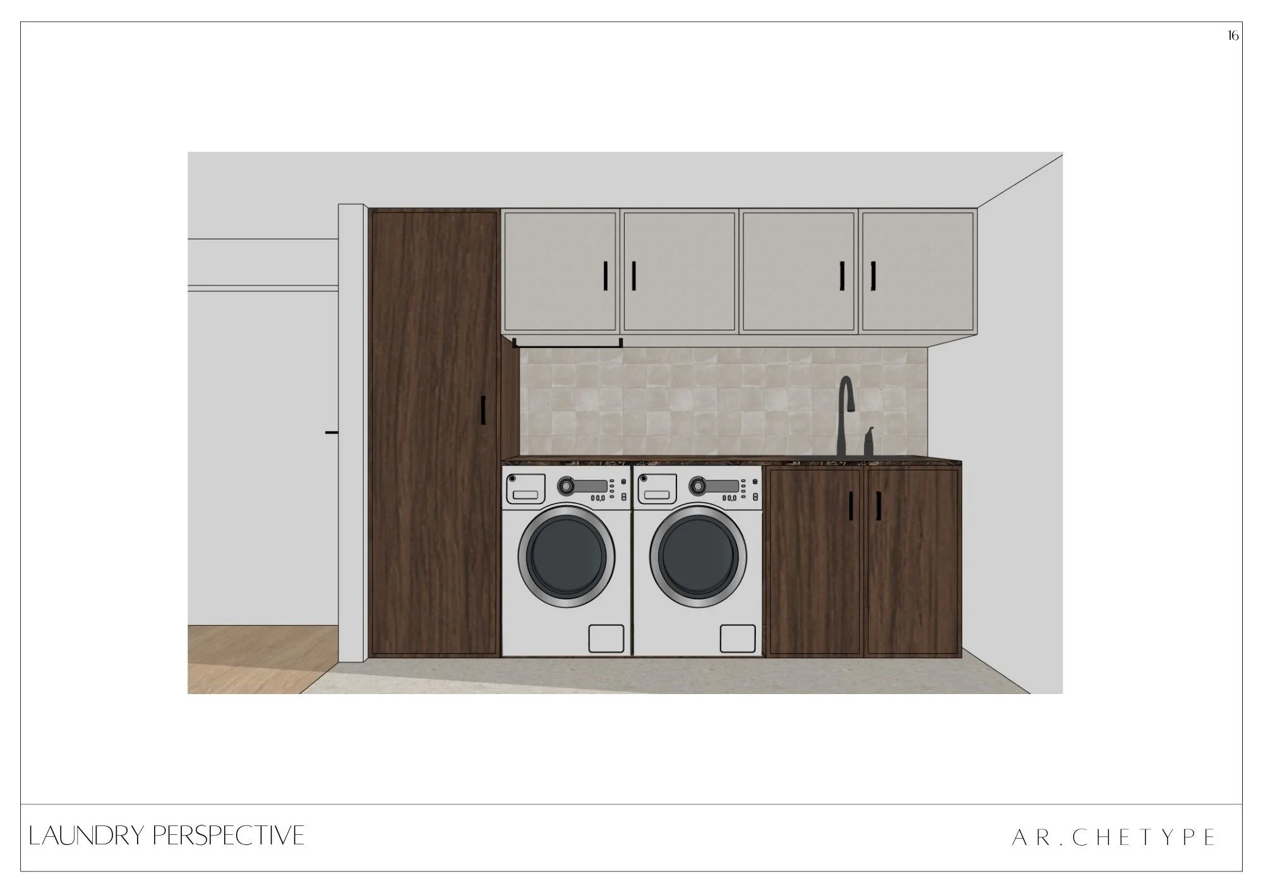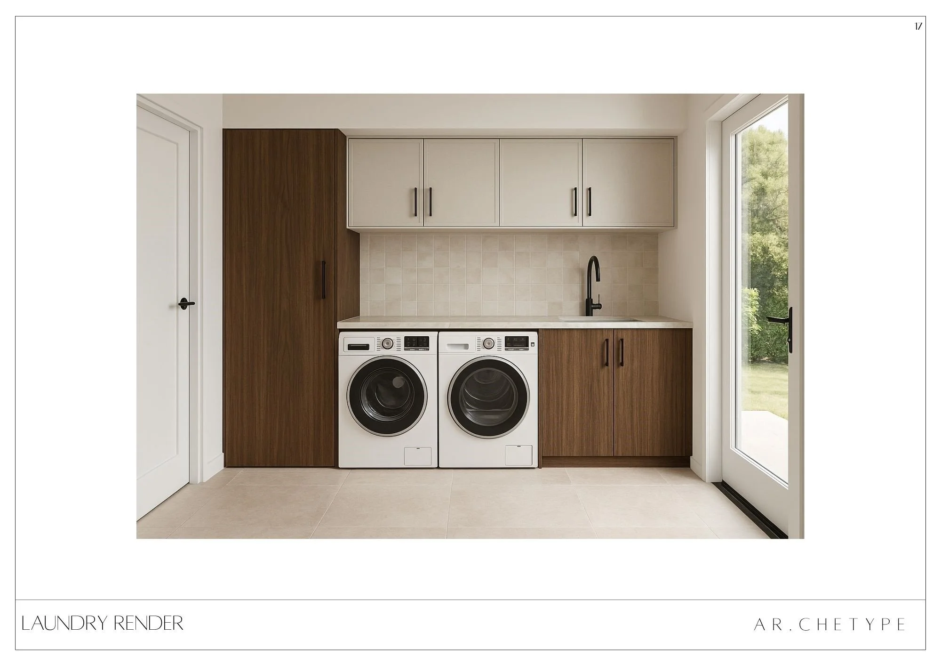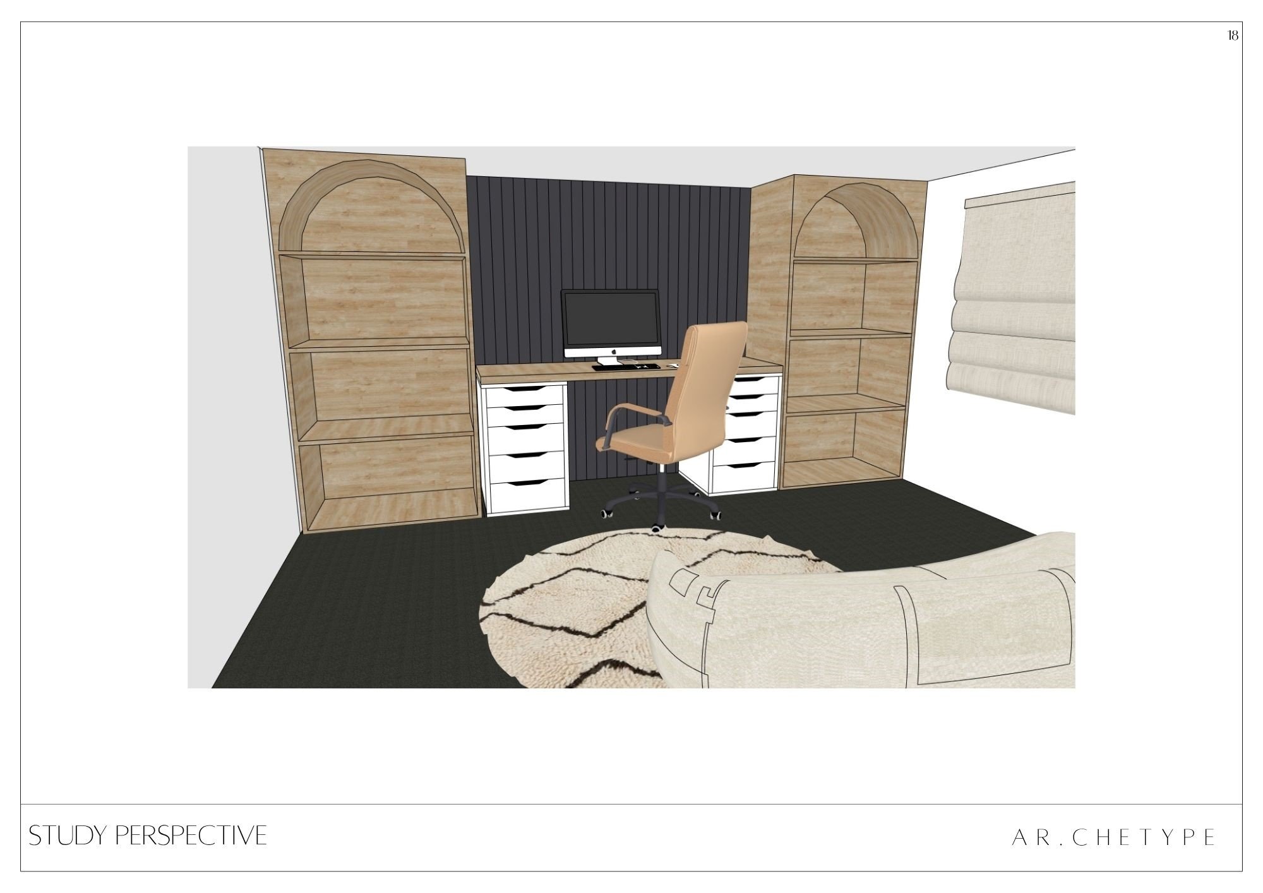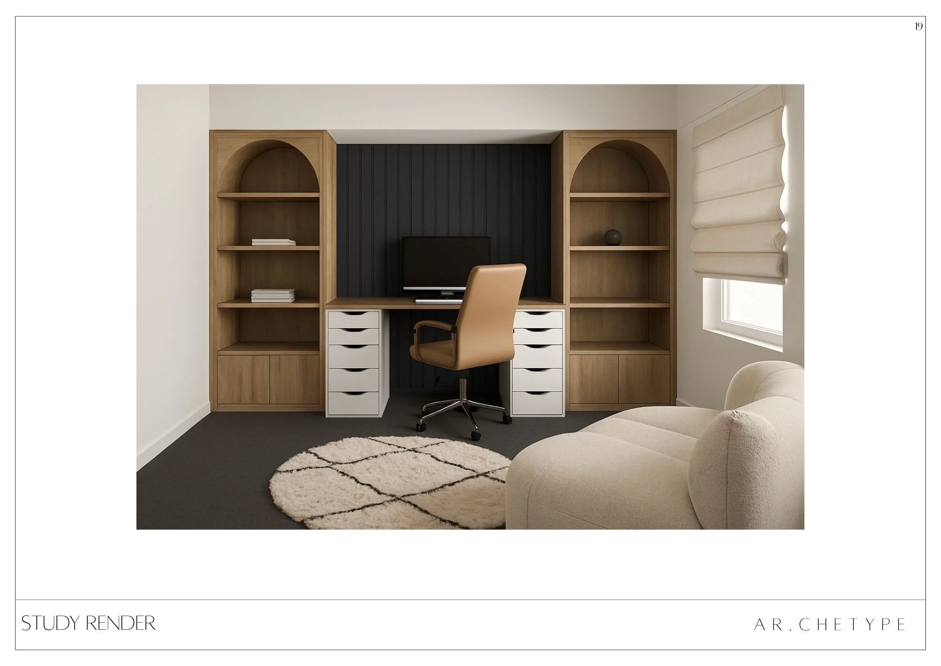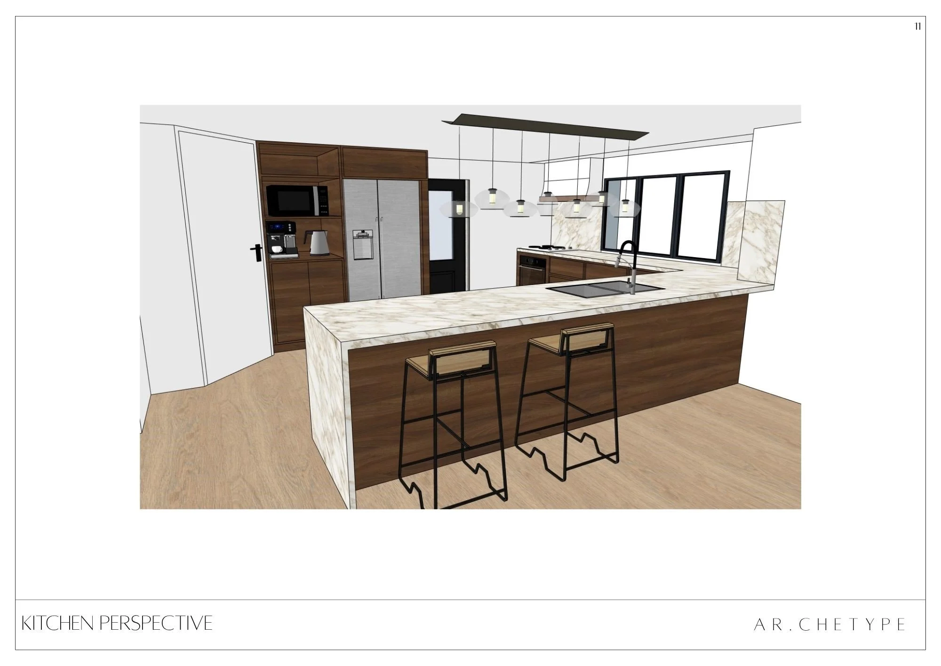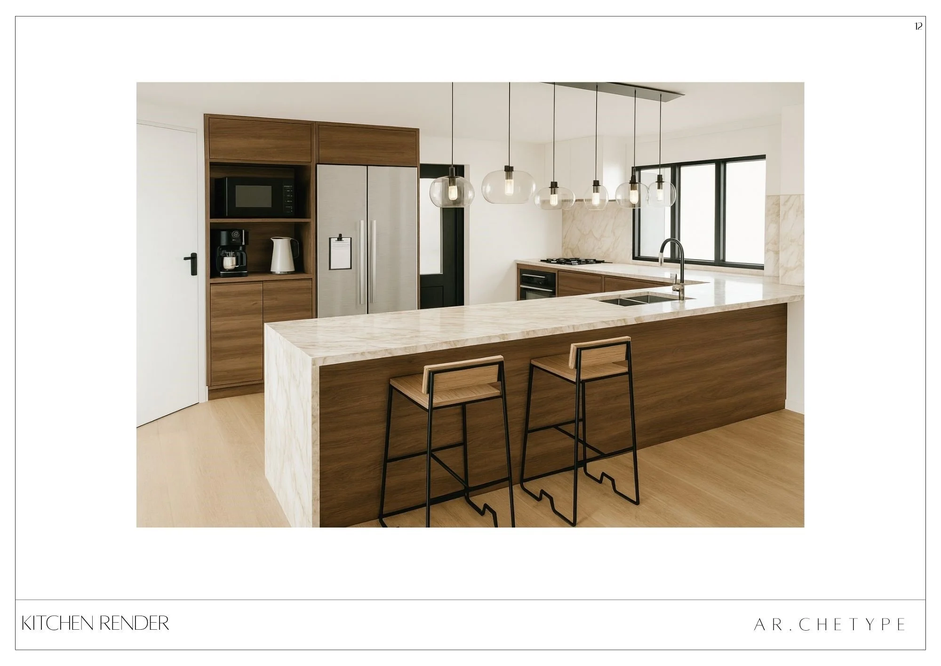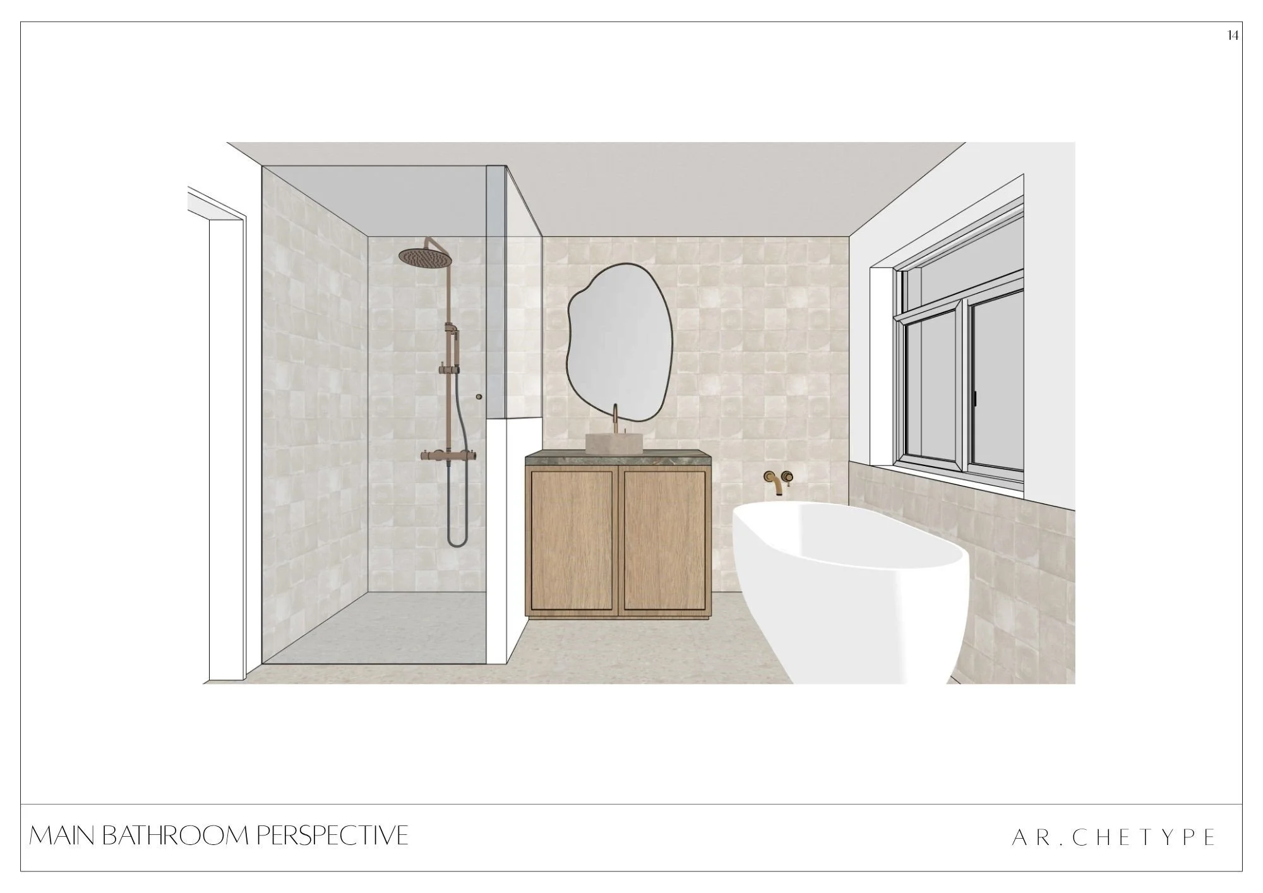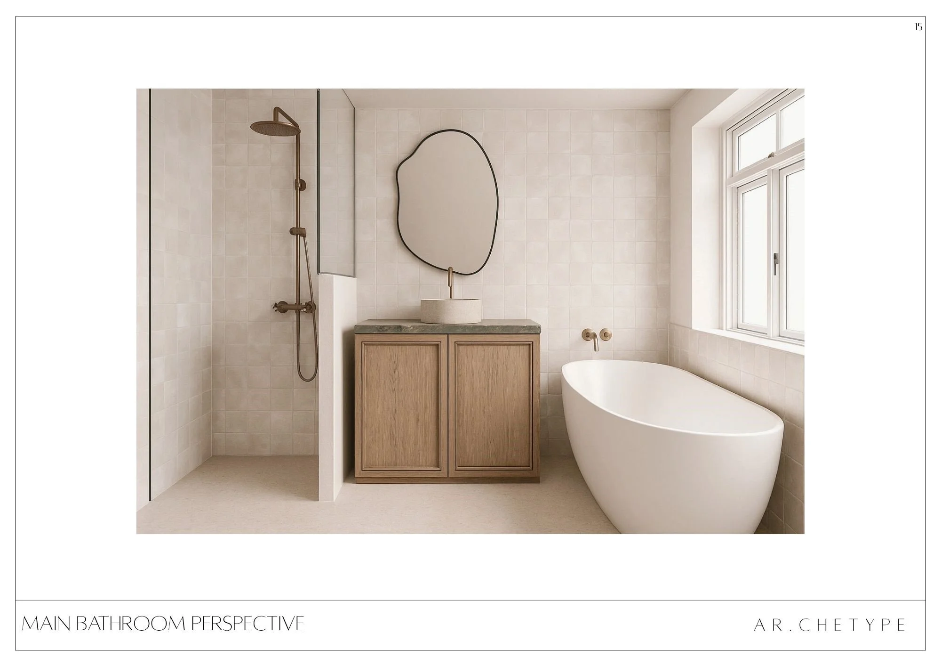ADVANCED SKETCHUP MODULE
Interior Design Institute of Australia
PROJECT REQUIREMENTS
PART A – FLOOR PLAN
A rendered (coloured) floor plan of your 3D model to show the overall layout of the house.
PART B – PERSPECTIVES
From the 3D model you have created and decorated, you are required to produce several 3D perspective images to communicate your design proposal in a professional manner
Life-like render
PART B – PERSPECTIVES
From the 3D model you have created and decorated, you are required to produce several 3D perspective images to communicate your design proposal in a professional manner





